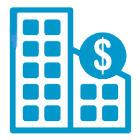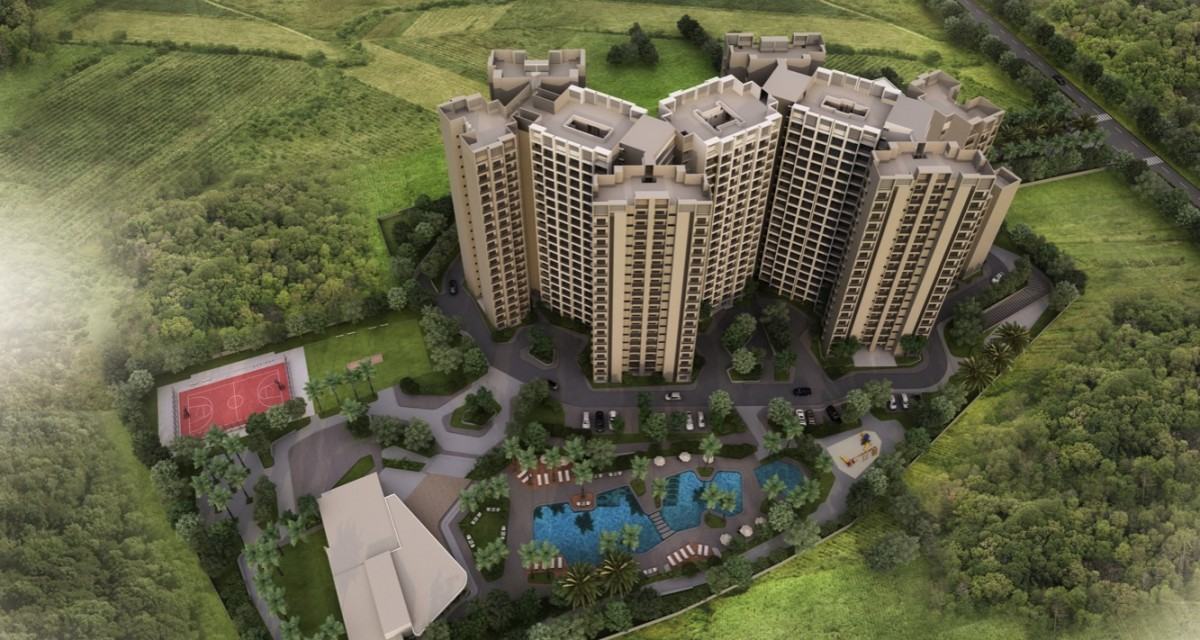Goyal Orchid Whitefield
SCORES

Project score
7.2
Connectivity score
7
Location score
7

Investment score
7.1
Overview
Downloadables
Launch Details
Launch Date : Apr 2016
Project Insight
Possession : Dec 2020
Total Land Area : 6.35 Acres
Number of Units : 492
Tower Details : Number of towers:5
Floor Details : 18+Ground+Stilt
Project Approval : BBMP
Furnished? : Semi furnished
Water Facility : BWSSB
Total Free Space : 85 percent
Legal
Sanction plan from: BBMP
Commencement Certificate (For under construction property):
Khata Certificate and Khata Extract:
Bangalore Electricity Supply Company (BESCOM):
Bangalore Water Supply & Sewerage Board (BWSSB):
Outdoor Amenities
Swimming Pool
Toddler's Pool
Cricket Net
Children's Play Area
Basketball Court
Tennis
Indoor Amenities
Club House
Gymnasium
Important Amenities
Sewage Treatment Plant
Rain Water Harvesting
StructureMain Door : Teak wood frames and teak finish flush doors Toilet Door : Sal wood frames and moulded panel doors Other Internal Door : Sal wood frames and moulded panel doors |
Flooring GeneralMain Lobbies : Rustic / vitrified tiles flooring Common Lobbies & Corridors : Rustic / vitrified tiles flooring Staircases - Main entry level : Granite flooring |
FlooringIndividual Unit Foyer, Living & Dining : Vitrified Tiles flooring Master Bedroom : Vitrified Tiles flooring Kitchen : Vitrified Tiles flooring All Bedrooms : Vitrified Tiles flooring Balconies & Utility : Ceramic Tiles flooring |
False CeilingFalse Ceiling will be prived in all the bathroom : Grid false ceiling Toilets : Ceramic Tiles dado up to 7 feet height |
KitchenGranite counter and Sink Sink and Tap Fittings |
ToiletsWash basin -Master Bedroom Wash basin -Other Bedroom EWC's -Master Bedroom EWC's -Other Bedrooms |
PaintingInternal Walls & Ceilings : Oil Bound Distemper External finish : Weather coat / weather shield paints |
Toilets: CP Fittings & AccessoriesChromium Plated Fittings : Jaguar or equivalent |
Electrical Outline Specification2 BHK Flat : 4 KW 3 BHK Flat : 5 KW 100% DG back up for lifts, pumps & common area lighting |


